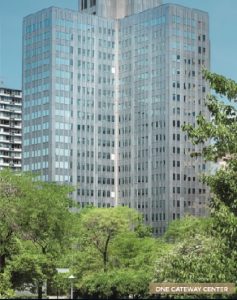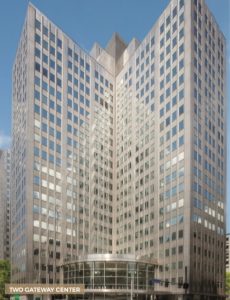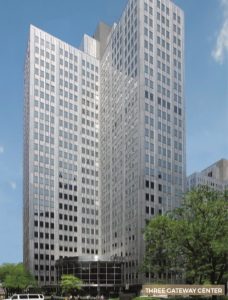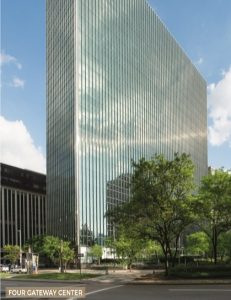About Us
Pittsburgh Gateway Center
History:
The Gateway Center in Pittsburgh, Pennsylvania is a high-rise building complex with 1,500,000 square feet (140,000 m2) of office space in four buildings. The plans developed during World War II to redevelop the dense and "blighted" forks of the Ohio River into both Point State Park and a "Gateway" of offices. It was announced as fully financed on September 21, 1949 when the Equitable Insurance Co. of New York agreed to underwrite the project after securing lease agreements such as Westinghouse, Mellon Financial and other major corporations. Although mainly a run down warehouse district the Center did require the demolition of the 1904 Beaux Arts 11 floor Wabash Pittsburgh Terminal. Gateway Center was purchased in 2004 by Hertz Investment Group, a Los Angeles, California, based real estate investment company, for US$55 million.
Architects
Eggers & Higgins, architects on the Thomas Jefferson Memorial were the architects for the first three buildings, One, Two and Three Gateway Center. Schell and Decter / Harrison and Abramovitz were the architects for Four Gateway Center.
Configuration:
One, Two and Three Gateway Center: Cruciform shape with the core area containing the elevators, restrooms, electrical and janitorial closets. The dimensions of each wing, which consist of four wings off a central core, are approximately 74’11” x 49’6”. Total building length is 197’6”.
In May 2013, the National Park Service designated a historic district named the "Pittsburgh Renaissance Historic District" in downtown Pittsburgh, and the Gateway Center buildings were included in the district as some of its major contributing properties.
- One Gateway Center (1952)
- Two Gateway Center (1952)
- Three Gateway Center (1952)
- Four Gateway Center (1960)
 |  |
| One Gateway Center | Two Gateway Center |
 |  |
| Three Gateway Center | Four Gateway Center |